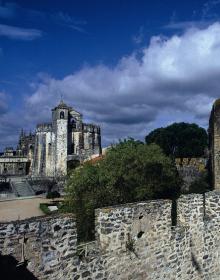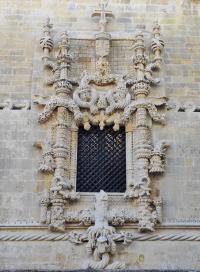- HOME
- MONUMENT
- Convent of Christ
- History
- Architecture
- Personalities
- King Afonso Henriques
- D. Gualdim Pais
- King Dinis
- King John I
- D. Lopo Dias de Sousa
- King Duarte
- Prince D. Henrique (Henry
- King John II (1455 - 1495
- King Manuel I (1469 - 152
- Diogo de Arruda
- João de Castilho
- Jorge Afonso
- Olivier de Gand
- King John III (1502 - 155
- Diogo de Torralva
- Friar Anthony of Lisbon
- Baltazar de Faria
- Filipe Terzi
- Philippine Dinasty
- King Philip II of Spain
- King John IV
- Domingos Serrão
- Queen Mary II
- Prince Fernando
- Costa Cabral
- Artisans and Artists
- Intangible Heritage
- Related Heritage
- Glossary
- VISIT OUR MONUMENT
- HERITAGE LEARNING
- TOMAR
- MONASTERIES ROUTE

The Space and the Time
The Convent of Christ and the Knights Templar Castle are part of one of the largest monument complexes of peninsular and European architecture - both in size and durability. Its buildings and rural domains span through roughly forty-five acres. The castle and the convent correspond to approximately 5 acres of constructed edifice whereas the rest comprises vegetable gardens, gardens and thirty-nine acres of conventual wall, currently designated as Seven Hills Woods/Forest.
Its seven centuries of existence span through the most significant moments of Portuguese history - from the beginnings of the kingdom until the advent of contemporary era with the Liberalism movement. With the foundation of Tomar by the Knights Templar, the castle is erected in 1160. Its fortified space was perceived as an example of efficiency for military architecture. The fortified town separated the knights' quarters by a yard, its wall reinforced at the base with a tilted structure known as alambor and by the surveillance capacity provided by the tower and the Charola.
With the extinction of the Knights Templar in 1312, the castle will be the headquarters of the Order of Christ. Under the administration of Infante D. Henrique (1420-1460), conventual quarters around the two gothic-styled cloisters are built - known as the Washing cloister and the Cemetery. The Charola - one of the rare and emblematic round-shaped temples in medieval Europe - was inspired by the Jerusalem´s Saint Sepulchre paleochristian basilica. Its entrance faced the east until King Manuel´s works - carried out by João de Castilho - made it south facing, in the nave where the oratorium was amplified towards the west, with a grandiose triumphal arch.
The Manueline nave´s profuse sculpting ornamentation was a mark of this era, which through paintings with symbolic motifs, both architectural and figurative, extends towards the interior of the Charola. In the upper part of the ambulatory walls, murals describe scenes from the Book of Genesis and of the New Testament.
In the middle part of the walls, large-scale paintings on wood - by Jorge Afonso - represent scenes from Christ´s life. The images on polychromatic wood representing the prophets and holy priests of the Church were done by Olivier de Gant and Fernão de Muñoz.
The Manueline nave - work initiated by Diogo de Arruda (1510-1513) and concluded by João de Castilho (1513-1515), gave to the conventual church wider spaces for the liturgical function and the configuration of a regular church with a longitudinal plan. As a result, and in the continuation of the Charola, an assembly space is created - and with the new south entrance also a sacristy room which had on top of it a floor overlooking the assembly, used by the church choir. This space was known as the High Choir (Coro Alto) and the sacristy as the Capitulum Room. It is in this room that, incorporated in the western façade of the nave, is the famous Capitulum Window - a symbol of the Portuguese maritime expansion and the imperial notion that the Adventurous King had for Portugal.
When D. João III became King of Portugal in 1528, a profound reform in the Order of Christ took place - religious friars were now confined to strict observance in a life of closure. In order to accomplish his goal, a new and grandiose convent to the west - outside the castle walls - was built around the church which had been enlarged by his father, King Manuel I. The new monastic set - built between 1531 and 1552 - will have its precincts organized around five renaissance-styled cloisters.
With the arrival of the Philip Kings of Spain to the Portuguese throne, new constructions will give continuity to the joanino (which refers to King João III) convent. The Main cloister is finished and in the Cemetery cloister, a Mannerist style New Vestry is developed. The Southern facade will be altered with the archery of the grand Convent Aqueduct - the most striking work during the Philippine period. The Northern facade will also go through changes - a new Main Doorway and New Dormitory are built in the Lodgings Cloister.
The last large-scale works took place in the last quarter of the 17th century - the Infirmary and the new Pharmacy now gave the Northern flank of the Convent its current monumentality. These constructions closed the conventual edifice, namely the Northern façade from the Philippine doorway up to the Eastern point, in articulation with the Pharmacy whose construction extends towards the Southeast until the wall of the ancient royal patio and the Alcáçova.
With the Liberal Revolution in 1834, the male religious orders were extinct and many of their assets sold. In 1835, António Bernardo da Costa Cabral, an influential politician, purchased at public auction the conventual Wall, the grounds of the ancient village within the castle and the buildings of the Southwestern angle of the convent. The adaptation of the western wing of the Ravens Cloister into a neoclassical palace is a testimony of 19th-century architecture and taste. Costa Cabral was Count of Tomar and his descendants lived here for many generations.
From the beginning of the 20th century, the monument was occupied by the Army and the Overseas Missions Seminar up until the 1980´s - when the State reacquired the whole monumental ensemble designated as Convent of Christ for cultural and touristic functions which run to this day.
SERVICES - ACTIVITIES




