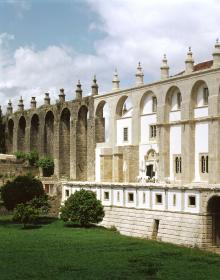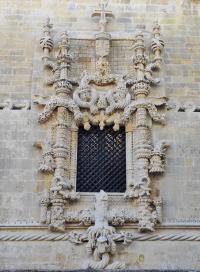- HOME
- MONUMENT
- Convent of Christ
- History
- Architecture
- Personalities
- King Afonso Henriques
- D. Gualdim Pais
- King Dinis
- King John I
- D. Lopo Dias de Sousa
- King Duarte
- Prince D. Henrique (Henry
- King John II (1455 - 1495
- King Manuel I (1469 - 152
- Diogo de Arruda
- João de Castilho
- Jorge Afonso
- Olivier de Gand
- King John III (1502 - 155
- Diogo de Torralva
- Friar Anthony of Lisbon
- Baltazar de Faria
- Filipe Terzi
- Philippine Dinasty
- King Philip II of Spain
- King John IV
- Domingos Serrão
- Queen Mary II
- Prince Fernando
- Costa Cabral
- Artisans and Artists
- Intangible Heritage
- Related Heritage
- Glossary
- VISIT OUR MONUMENT
- HERITAGE LEARNING
- TOMAR
- MONASTERIES ROUTE

Hydraulics
WATER SUPPLY AND DISTRIBUTION SYSTEMS IN THE MONUMENT ENSEMBLE OF CHRIST'S CONVENT
Looking at the monument ensemble of the Convent of Christ under the perspective of its Water Supply and Distribution, and Drainage and Sewage Treatment Systems, means, in the case of supply and water distribution systems, to see them in perspective. On one hand, what there existed until the 17th century, and on the other, what came to exist from the 17th century, the two becoming complementary; and in the case of the drainage and sewage treatment system it implies that we take into account the interconnection then existing between the Convent and its Convent Wall, called Mata dos Sete Montes (Forest of Seven Hills).
There are two temporal realities in the monument ensemble of the Convent of Christ, in relation to water supply: - one before the construction of the Pegões Aqueduct, and another after the construction of the aqueduct, which, so as to be understood should take into account the interconnection between the Castle, the Convent and the Aqueduct.
WATER SUPPLY AND DISTRIBUTION SYSTEMS
WATER SUPPLY BEFORE CONSTRUCTION OF PEGÕES AQUEDUCT
Until the construction of the Pegões Aqueduct, the water supply to the Convent of Christ and its outdoor spaces fully relied on the use of gathered rainwater, with all its inherent drawbacks in entrainment of debris from roofs, and these waters were stored in numerous existing cisterns, whether in the Castle, in the Convent or even in their outdoor spaces.
In fact, since the construction of the Templar castle, and at all times along the buildings expansion, the option was always taken that new buildings would depend upon the prior construction of a cistern, which makes this monumental ensemble, in this case the Castle and the Convent, to have a huge diversity of Cisterns, namely, and in chronological order of their building, the Castle Cistern, 12th century, followed in the 15th century by the Patio da Botica Cistern, the Garden Cistern and the Cisterns of both the Cemetery and Washing Cloisters; and in the 16th century, Cisterns of the Lodgings, Micha and Ravens Cloisters, and finally, the Cistern of the Needs Cloisters.
In all the cloisters of the Convent of Christ, only the Cloister of Saint Barbara and the Main Cloister, or King John III, do not rely on any Cistern. All other cloisters of the Convent have a cistern at the centre of its interior space, such as the Washing, Cemetery, Ravens, Micha and Needs Cloisters, or have a cistern under one of its wings, as is the case of the Lodgings Cloister whose cistern is located under the east wing.
On the other hand, all the Cisterns, with no exception, represented all along the ages a huge concern in ever increasing water storage capacity.
Furthermore, some of the cisterns, given their location, also represented a clear identification with the function of adjacent spaces. Falling into this aspect, not only the Washing Cloister cistern, but also the Lodgings Cloister cistern for its proximity to the stables, the cistern of the Ravens Cloister for its proximity to the kitchen, the cistern of the Micha Cloister for its proximity to the Oven House, and, finally, the cistern of the Needs Cloister for its particular proximity to the Block of Needs with its toilets and personal hygiene facilities for convent spaces inhabitants.
WATER SUPPLY AND DISTRIBUTION FROM THE 17TH CENTURY
With the construction of the Pegões Aqueduct in the seventeenth century, the Convent of Christ now had fully drinking water, since this was brought in from the springs to the Convent through a conduct, all of it covered with stone slabs.
The Aqueduct, and consequently the water it brought in, has as its main point of arrival at the Convent the west corner of the Main Cloister south facade, on the upper floor, where the so-called Main Cloister depot is.
Until there, between the western arrival at the Convent, where the Aqueduct was added to the south facade of the building, and the entrance to the depot, there are some occasional vertical distributions of water, such as one in the Ravens Cloister lower floor west corner, another in the south wing of the same Ravens Cloister but on its upper floor, or yet another on the Main Cloister lower ground in a dependence next to the Friars Refectory.
However, the water arriving through Pegões Aqueduct to the Depot in the upper level of the Convent´s Main Cloister not only supplied the Great Sink of the adjacent Dormitory Corridor. In fact, besides feeding the Great Sink, the water from the depot at the Main Cloister top floor fell down vertically to the lower floor, going to supply the Fountain through underground pipes.
In turn, the Fountain of the Main Cloister has, at its base, two bottom spillways and subsequent underground stone pipes, namely: A bottom spillways discharger on the south side of the fountain base, which is followed by a southwards underground conduit which allows water flowing from the Cloister fountain to the gardens and vegetable fields.
Another bottom spillways discharger and its conduct, to the north, allow water to flow from the Main Cloister Fountain towards the Cloister of Saint Barbara, and from there to the Lodgings Cloister. These Fountain bottom dischargers and their underground stone pipes allowed for water splitting between the vegetables gardens and orchards to the south and the cistern of the Lodgings Cloister to the north, thus materializing, in terms of water supply and distribution to the convent spaces, the complementary use of cisterns with the use of water from the Aqueduct.
Thus, the water from the Main Cloister Fountain which, through underground systems that still exist, was conducted to the south terrace on the crypto-porticus where it was kept in storage (meanwhile removed), and from this, through stone gutters, led to the orchards and vegetable gardens. Alternatively, the water could still be conducted northwards across underground pipes to the Saint Barbara and the Lodgings Cloisters at which point, once again, it was expected to be split.
Here, at the centre of the Lodgings Cloister, the water would flow either northwards, in whose wing stood the stables, or eastwards where finally surplus water was stored in the Cistern located in the Cloister east wing.
SERVICES - ACTIVITIES



